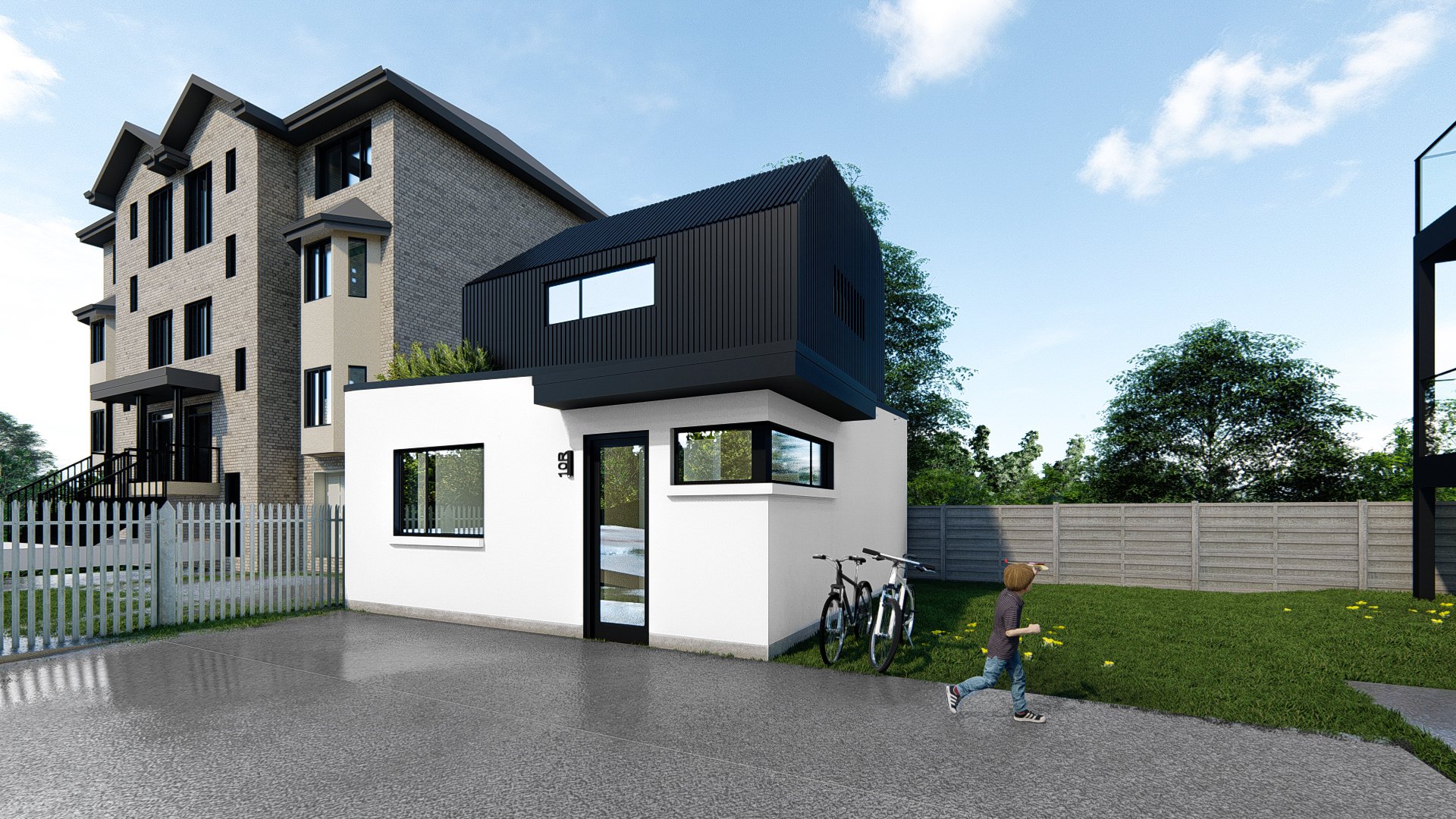
Summit Garden Suite
Type: Reno (convert existing garage and proposed addition)
Location: Toronto
Size: 744.40 ft. sq.
Specs: 1 Bedroom and 1 Bathroom
The Summit Garden Suite features a cozy open-concept layout that seamlessly integrates the dining, kitchen, and living areas, while effectively separating the building services from the main living spaces. The second floor offers an open-concept one-bedroom suite.
The sleek, contrasting exterior makes a striking impression, especially when viewed alongside the proposed new triplex on the site. The Summit Garden Suite exemplifies how small community additions can drive significant positive change in our city, demonstrating that even an existing garage can be transformed into a livable, long-term space.

